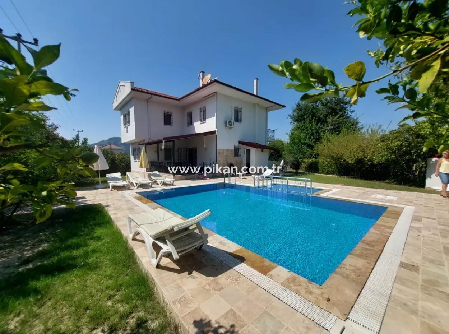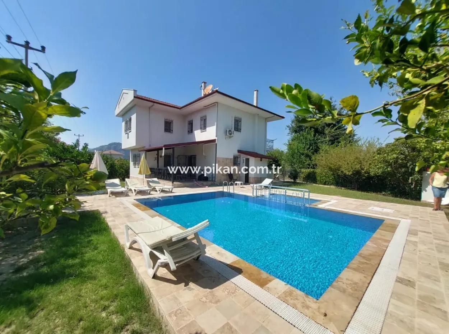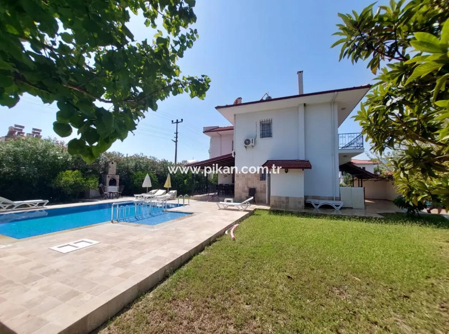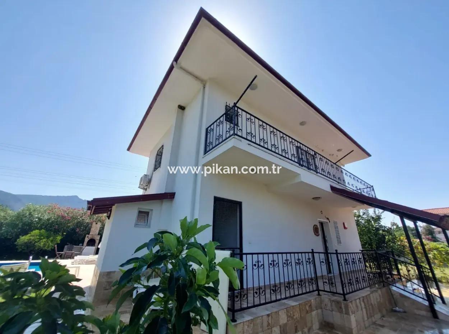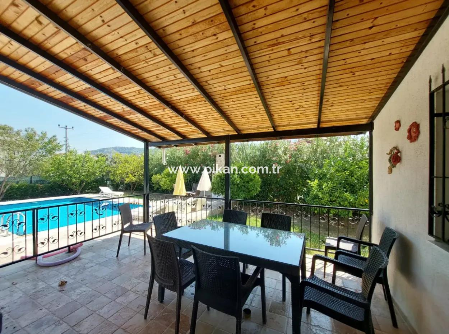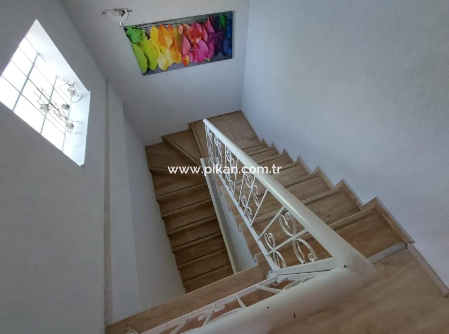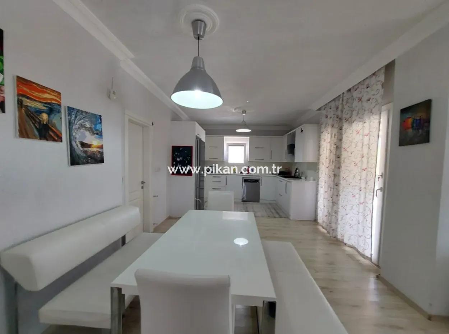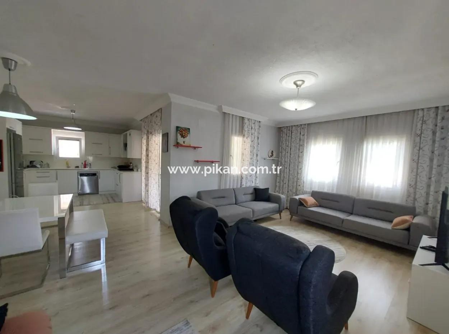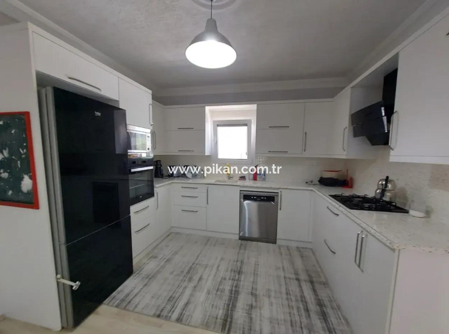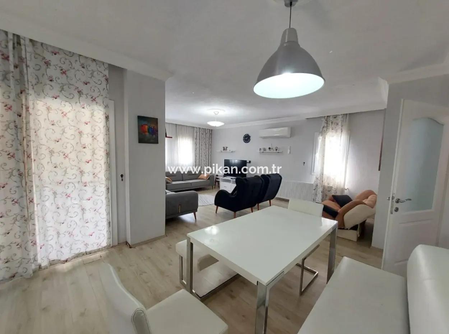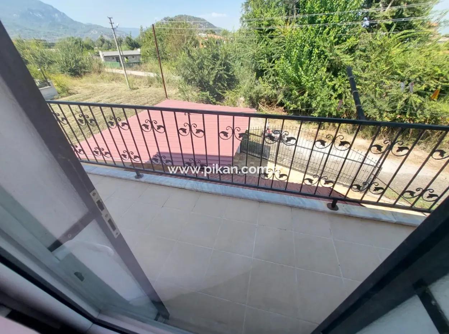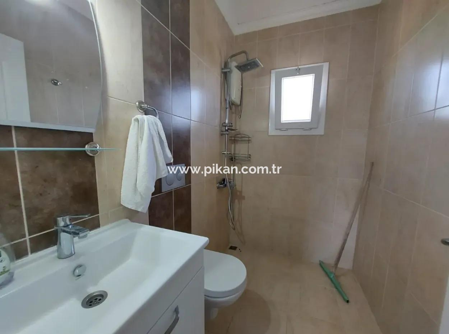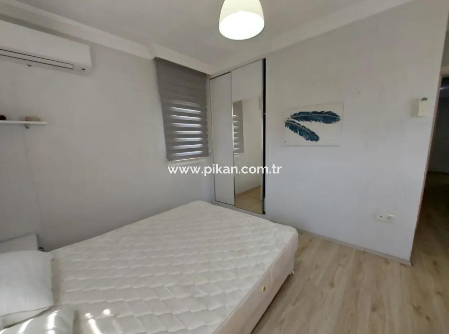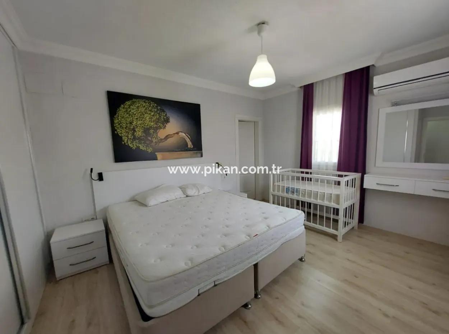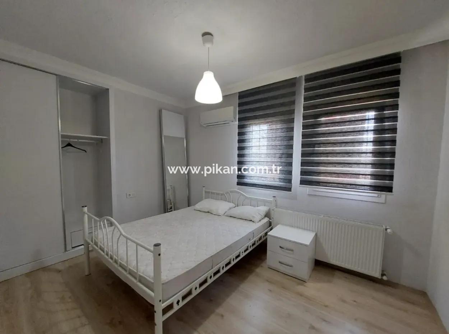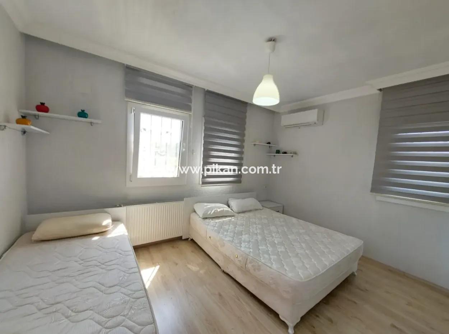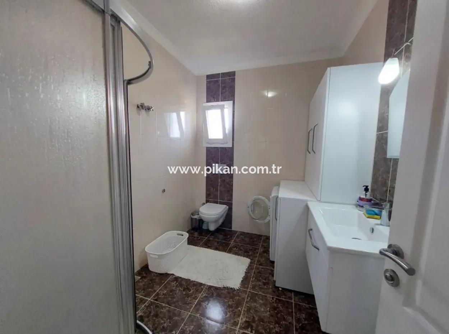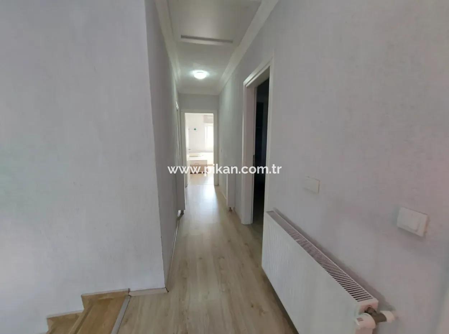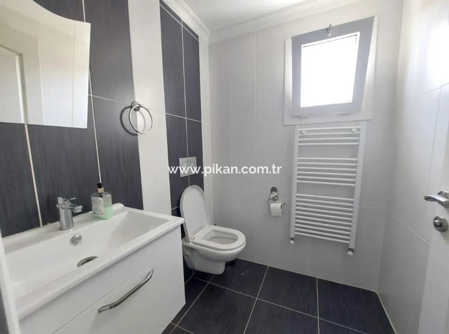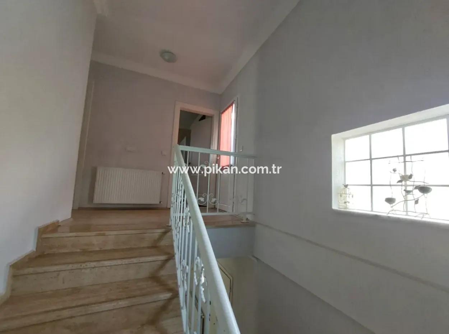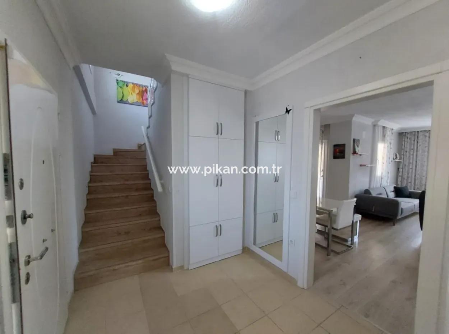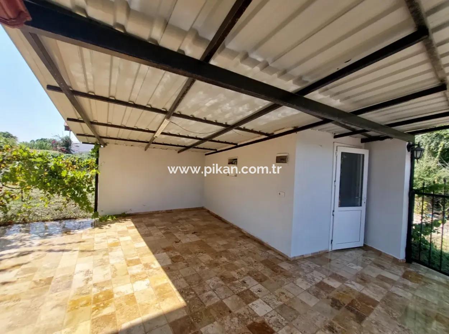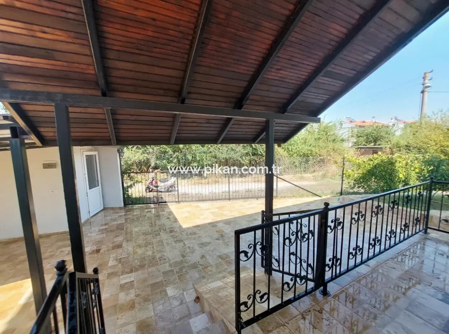- 42.2523
- 48.7130
- 55.1453
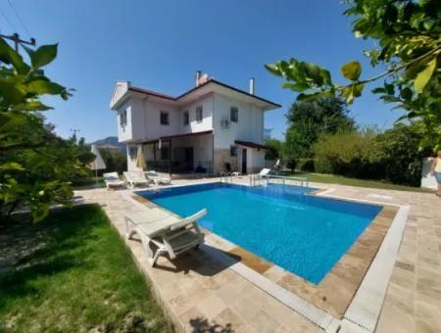
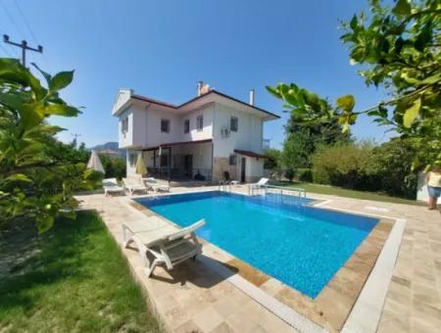
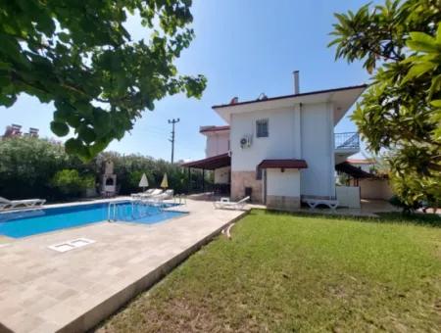
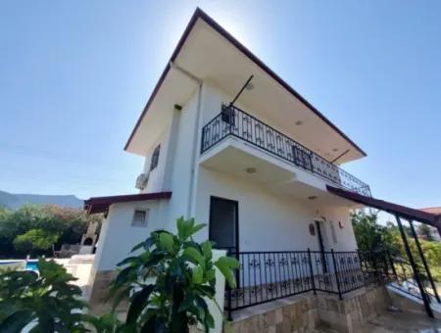
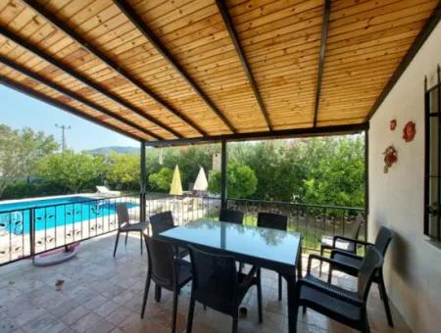
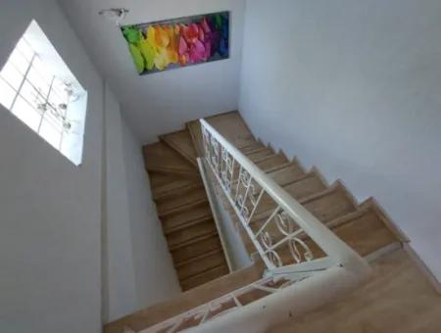
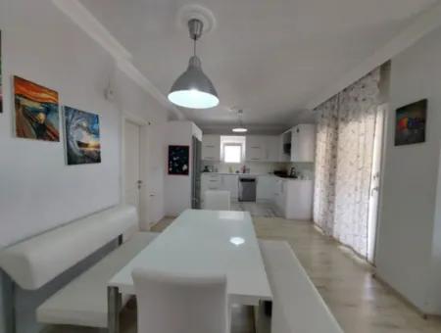
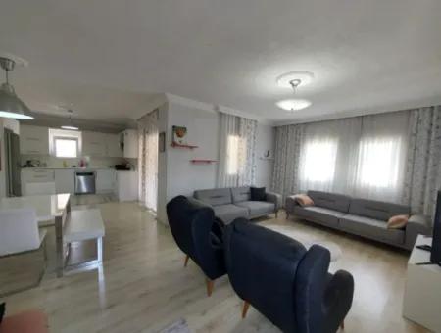
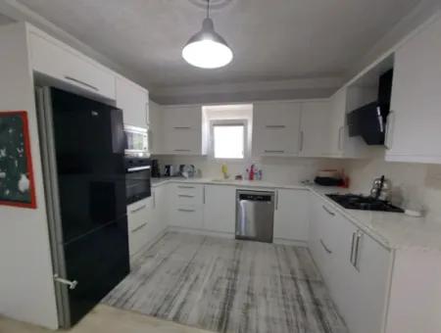
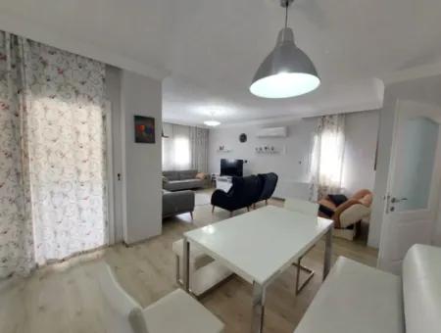
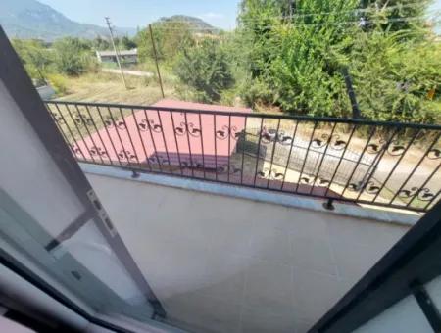
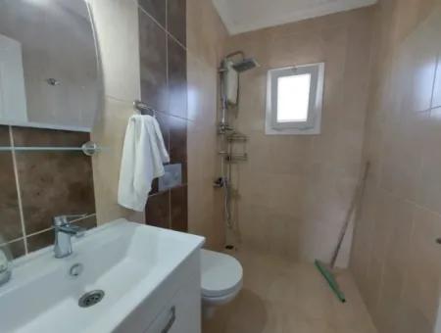
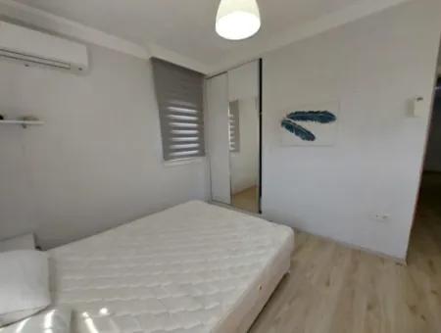
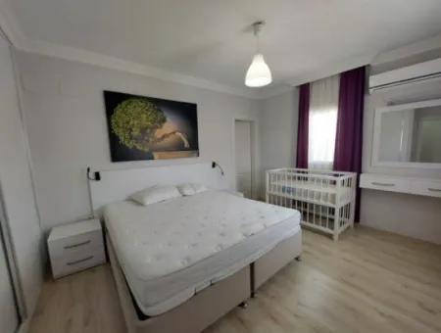
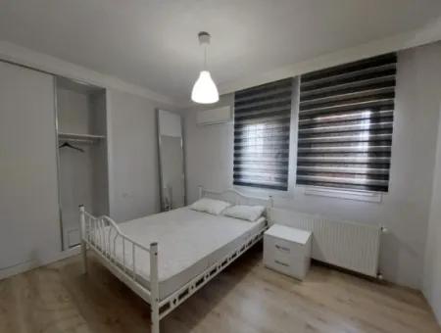
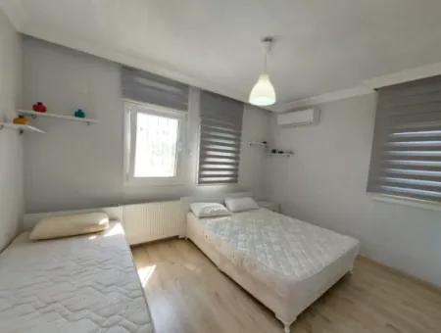
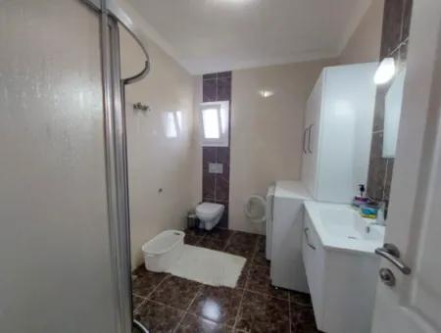
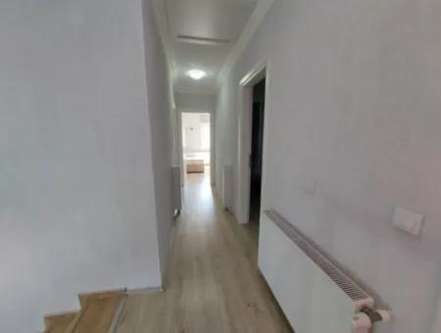
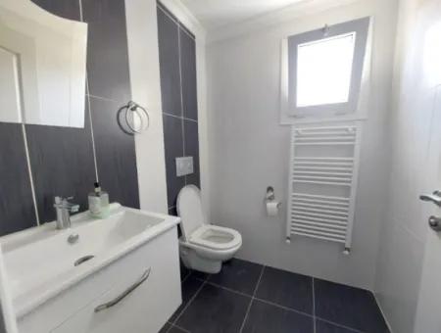
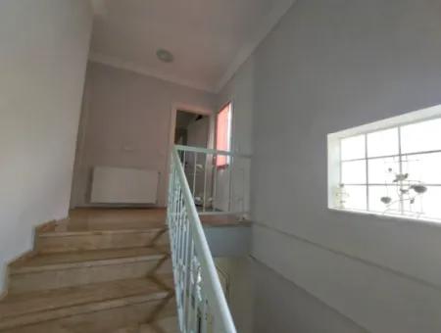
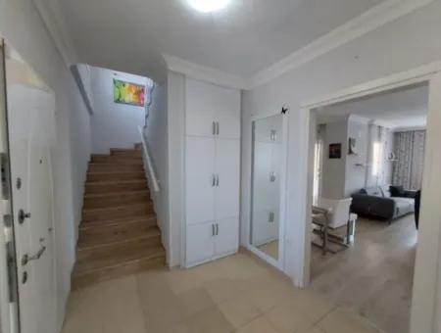
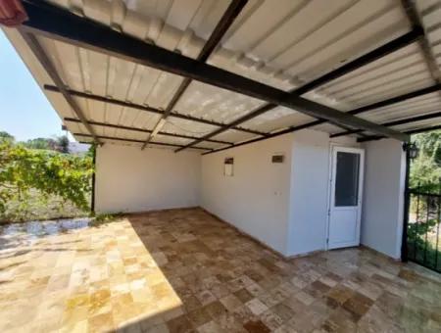
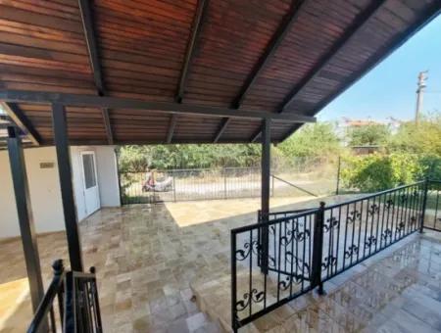
-
Property Price₺ 19.000.000
- Property Date14-08-2025
- Property ID4951
-
Property Area
- Property StatusFor Sale
- Property TypeVilla
- Total m²599m²
- Available m²153m²
- Number Of Rooms3+1
- Number Of Bathrooms2
- Building Age5
- Number Of Floors2
- Floor LocationVilla Type
- BalconyAvailable
- Type Of HeatingAir Conditioning
- Furniture ConditionUnfurnished
- Build StatusSecond Hand
- Using StatusNo Tenant
- Available For LoanYes
- Suitable For SwapNo
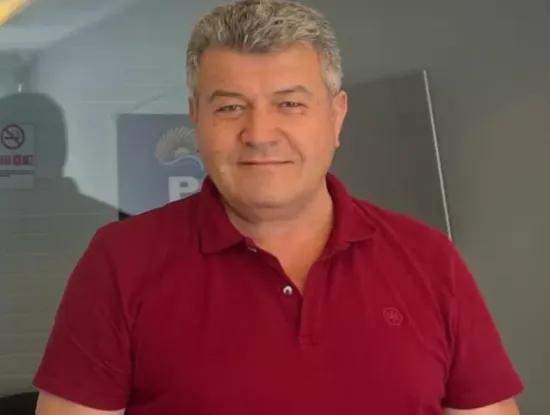
Mehmet Bilgiç
Description
Plot: 599 m²
Building: 2-Storey Duplex, 3+1
Usage Area: 153 m² (total 200 m² including balconies)
Year of Completion: House 2015, pool 2019
This villa, which we have carefully built for living ourselves, has a raft foundation, hollow structure and is built with 19 cm isobricks. Column dimensions are 20x140 cm.
The most important feature is that it has 3 facades (1 main, 2 intermediate roads) and is located at the corner. In this way, there will be no other structures on all three facades, and the garden and pool section will remain completely sheltered. The garden is surrounded by fruit trees.
With the renovation license, the floor area can be increased by 15 m² and a total of 30 m² can be added together with the upper floor. Thus, it can be easily converted to 5 + 1.
Internal Features:
-
Ground Floor: 1 Living Room, Open Kitchen, WC, Balconies, Cellar
-
Upper Floor: 3 Bedrooms, Shared Bathroom-WC, En-suite Bathroom-WC
-
All windows and balcony doors have iron railings
-
Laminate flooring, 1st class tumbled beige marble cladding (20x20) exterior balcony, pool area and garage area
-
All rooms and living room are air-conditioned (24,000 BTU Toshiba multi-system air conditioning in the living room)
-
10 thousand Econ brand heat pump, heating system
-
Solar pressurized water system
-
Built-in set of 3, coat rack
-
Alarm system
External Features:
-
35 m² private pool + children's pool
-
Outside WC-bathroom in the garden, cold shower by the pool
-
BBQ area
-
Covered parking lot and indoor warehouse
-
3 façade road advantage, corner head location
-
600 m² large and sheltered garden
 Price: 19.000.000 TL
Price: 19.000.000 TL Contact: 0 533 498 90 90
Contact: 0 533 498 90 90
------------------------------
DETACHED VILLA WITH POOL FOR SALE IN DALYAN – HEAT PUMP, 3+1 DUPLEX
Land: 599 m²
Building: 2-Story Duplex, 3+1
Usable Area: 153 m² (total 200 m² including balconies)
Year of Construction: House 2015, pool 2019
This villa, which we meticulously built for our own use, has a raft foundation and hollow block construction, built with 19 cm insulated brick. The columns are 20x140 cm. Its most important feature is its location on a corner, with three sides facing roads (1 main road, 2 side roads). This means there will be no other buildings on these three sides, leaving the garden and pool area completely sheltered. The garden is surrounded by fruit trees. With a renovation permit, the floor area can be increased by 15 m², bringing the total area, including the upper floor, to 30 m². This way, it can easily be converted into a 5+1 apartment. Interior Features: Ground Floor: 1 Living Room, Open Kitchen, WC, Balconies, Pantry Upper Floor: 3 Bedrooms, Shared Bathroom-WC, Master Bathroom-WC All windows and balcony doors have iron railings Laminate flooring, first-class antique beige marble cladding (20x20) Exterior balcony, pool area, and garage area All rooms and living room are air-conditioned (24,000 BTU Toshiba multi-system air conditioner in the living room) 10,000 Econ brand heat pump, central heating system Solar-powered pressurized water system 3-piece built-in set, coat rack Alarm system Exterior Features: 35 m² private pool + children's pool Outdoor WC and bathroom in the garden, cold shower by the pool Barbecue area Covered parking and covered storage 3-way road advantage, corner location 600 m² large and sheltered garden Price: 19,000,000 TL
Contact: 0 533 498 90 90
Features
-
Internal Features
WoodworkingSmart HouseAlarm - ThiefAlarm - FireAlaturka ToiletAmerican KitchenBuilt-In OvenElevatorBalconyBarbecueWhite GoodsPaintedDishwasherRefrigeratorClothes DryerWashing MachineLaundry RoomSteel DoorShowerWall PaperParents BathroomBakeryDressing RoomClosetVideo IntercomHilton BathroomHeat GlassJacuzziPlasterboardCellarAir ConditioningBathtubLaminate FloorMarleyFurnitureKitchen - Built-InKitchen - LaminateKitchen GasBlindsParquet FloorPvc JoineryCeramic FloorSet Top CookerSpot LightingWater HeaterFireplaceTerraceGeyserCloakroomFace Recognition And Fingerprint
-
Exterior Features
ElevatorSteam RoomSecurityHammamBoosterThermal InsulationGeneratorIndoor GarageDoormanDay NurseryCar ParkPlaygroundSaunaSound InsulationSidingSports AreaWater TankTennis CourtFire EscapeSwimming Pool - OutdoorSwimming Pool - Indoor
-
Front
WestEastSouthSouth WestSoutheastNorthNorthwestNortheast
-
Disability Appropriate
Car ParkingElevatorBathroomWide CorridorIntroduction - RampStairsKitchenRoom DoorParkSocket - Electrical SwitchHandle - RailingToiletSwimming Pool
-
Infrastructure
AdslFiber InternetIntercomCable TvTelephone LineSatelliteWi-Fi
-
Neighborhood
The MallMunicipalityMosqueCemeviNext To Sea ShorePharmacyAmusement CenterFairHospitalSynagoguePrimary SchoolFire DepartmentThe ChurchHigh SchoolMarketParkPolice StationThe Health ClinicNeighborhood MarketFitness CenterTown CenterUniversity
-
Transportation
HighwayEurasian TunnelBosphorus BridgesStreetSea BusMini-BusE-5AirportScaffoldingMarmarayMetroMetrobusMinibusBushaltestelleBeachCable CarTramcarRailway Station
-
View
BosphorusStreetMountainSeaNatureLakePoolRiverParkCityValleyGreen Area
-
Residential Type
MezzanineSplit Floor DuplexGarden DuplexGarden FloorHouse With A GardenRoof DuplexDuplexTop FloorGround FloorTwin HouseFloor DuplexIndependent EntryTerrace FloorReverse DuplexTriplex
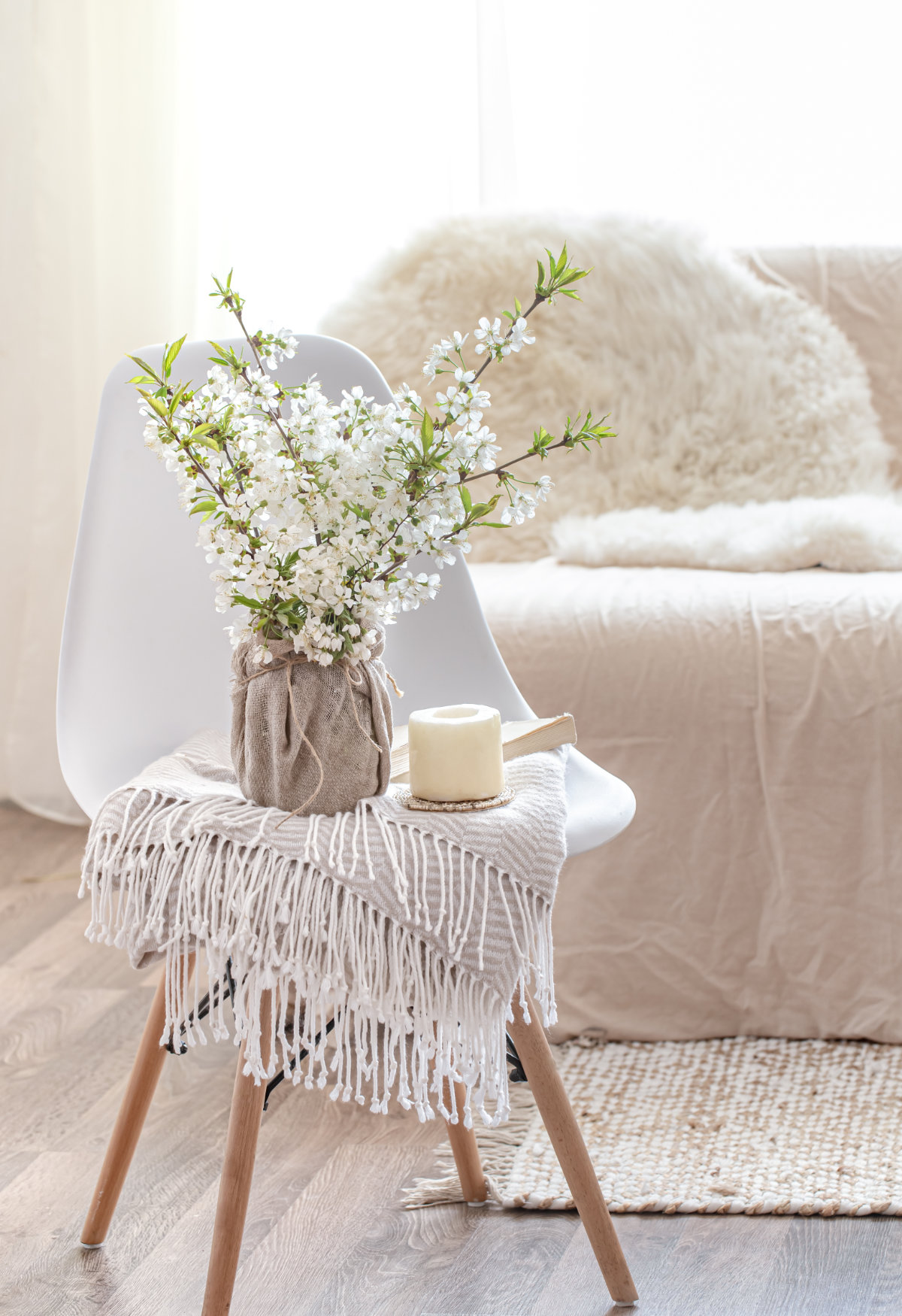
Real Estate Broker
Mehmet Bilgiç
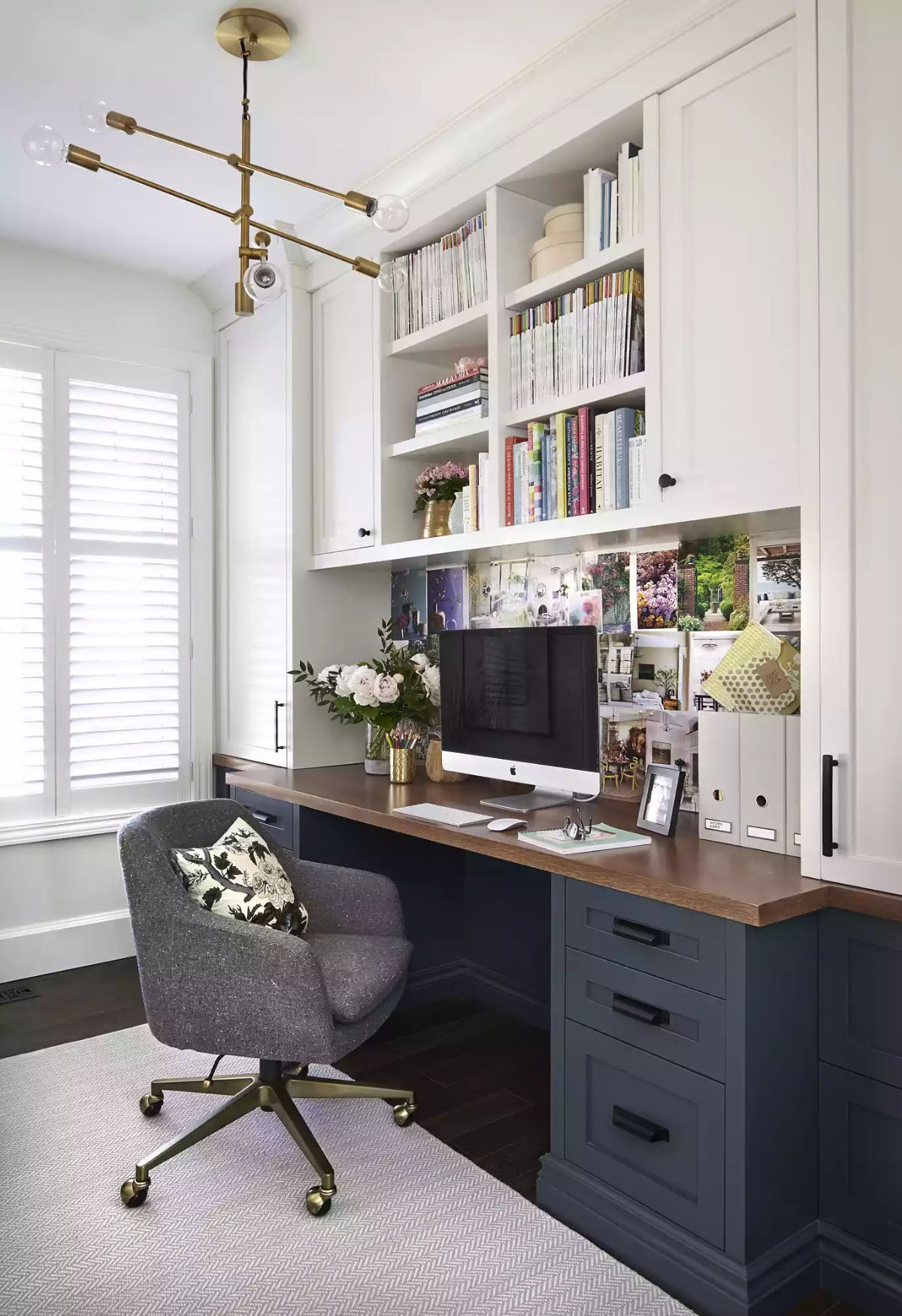
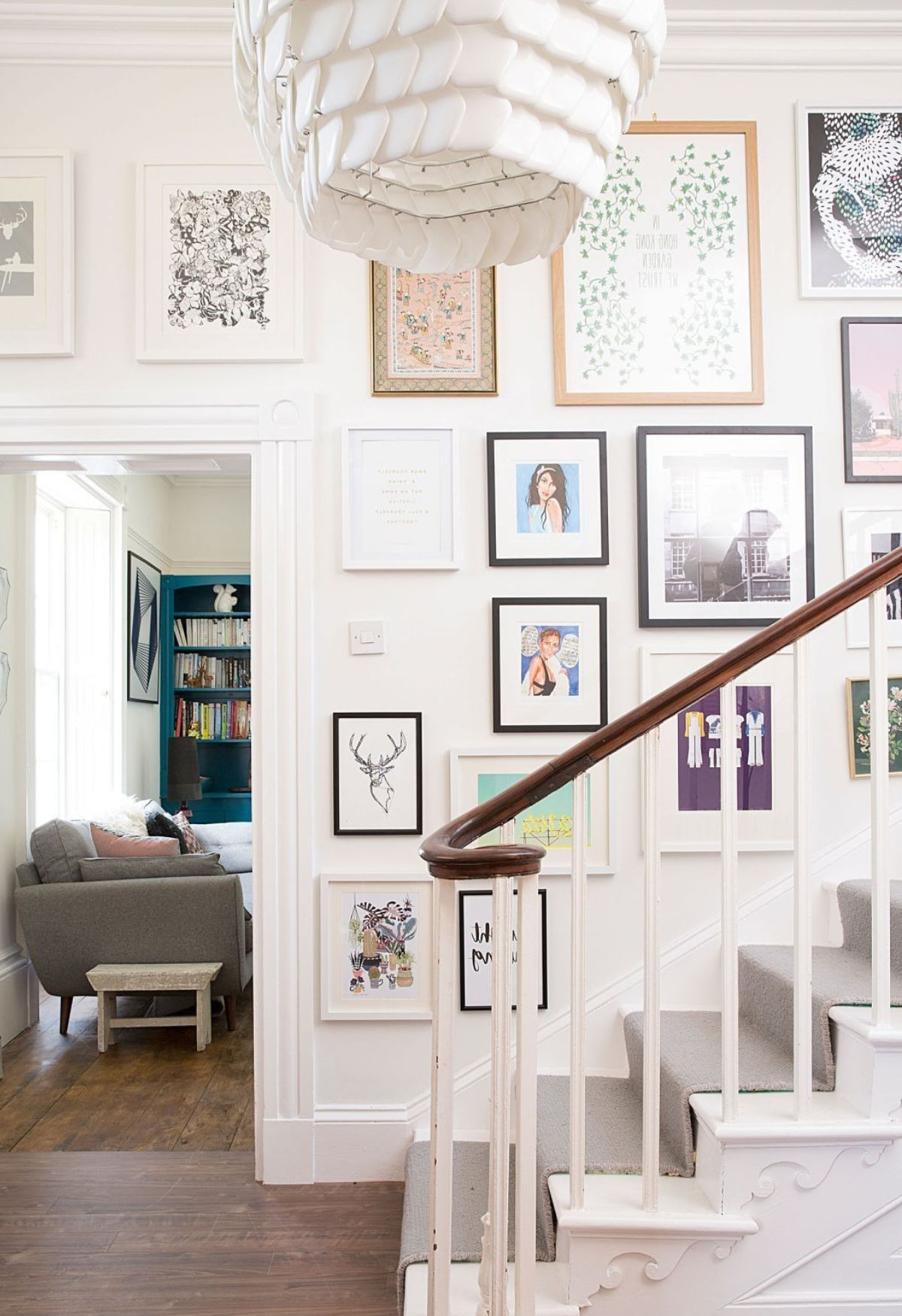


-
Property Price₺ 19.000.000
- Property Date14-08-2025
- Property ID4951
-
Property Area
- Property StatusFor Sale
- Property TypeVilla
- Total m²599m²
- Available m²153m²
- Number Of Rooms3+1
- Number Of Bathrooms2
- Building Age5
- Number Of Floors2
- Floor LocationVilla Type
- BalconyAvailable
- Type Of HeatingAir Conditioning
- Furniture ConditionUnfurnished
- Build StatusSecond Hand
- Using StatusNo Tenant
- Available For LoanYes
- Suitable For SwapNo
Description
Plot: 599 m²
Building: 2-Storey Duplex, 3+1
Usage Area: 153 m² (total 200 m² including balconies)
Year of Completion: House 2015, pool 2019
This villa, which we have carefully built for living ourselves, has a raft foundation, hollow structure and is built with 19 cm isobricks. Column dimensions are 20x140 cm.
The most important feature is that it has 3 facades (1 main, 2 intermediate roads) and is located at the corner. In this way, there will be no other structures on all three facades, and the garden and pool section will remain completely sheltered. The garden is surrounded by fruit trees.
With the renovation license, the floor area can be increased by 15 m² and a total of 30 m² can be added together with the upper floor. Thus, it can be easily converted to 5 + 1.
Internal Features:
-
Ground Floor: 1 Living Room, Open Kitchen, WC, Balconies, Cellar
-
Upper Floor: 3 Bedrooms, Shared Bathroom-WC, En-suite Bathroom-WC
-
All windows and balcony doors have iron railings
-
Laminate flooring, 1st class tumbled beige marble cladding (20x20) exterior balcony, pool area and garage area
-
All rooms and living room are air-conditioned (24,000 BTU Toshiba multi-system air conditioning in the living room)
-
10 thousand Econ brand heat pump, heating system
-
Solar pressurized water system
-
Built-in set of 3, coat rack
-
Alarm system
External Features:
-
35 m² private pool + children's pool
-
Outside WC-bathroom in the garden, cold shower by the pool
-
BBQ area
-
Covered parking lot and indoor warehouse
-
3 façade road advantage, corner head location
-
600 m² large and sheltered garden
 Price: 19.000.000 TL
Price: 19.000.000 TL Contact: 0 533 498 90 90
Contact: 0 533 498 90 90
------------------------------
DETACHED VILLA WITH POOL FOR SALE IN DALYAN – HEAT PUMP, 3+1 DUPLEX
Land: 599 m²
Building: 2-Story Duplex, 3+1
Usable Area: 153 m² (total 200 m² including balconies)
Year of Construction: House 2015, pool 2019
This villa, which we meticulously built for our own use, has a raft foundation and hollow block construction, built with 19 cm insulated brick. The columns are 20x140 cm. Its most important feature is its location on a corner, with three sides facing roads (1 main road, 2 side roads). This means there will be no other buildings on these three sides, leaving the garden and pool area completely sheltered. The garden is surrounded by fruit trees. With a renovation permit, the floor area can be increased by 15 m², bringing the total area, including the upper floor, to 30 m². This way, it can easily be converted into a 5+1 apartment. Interior Features: Ground Floor: 1 Living Room, Open Kitchen, WC, Balconies, Pantry Upper Floor: 3 Bedrooms, Shared Bathroom-WC, Master Bathroom-WC All windows and balcony doors have iron railings Laminate flooring, first-class antique beige marble cladding (20x20) Exterior balcony, pool area, and garage area All rooms and living room are air-conditioned (24,000 BTU Toshiba multi-system air conditioner in the living room) 10,000 Econ brand heat pump, central heating system Solar-powered pressurized water system 3-piece built-in set, coat rack Alarm system Exterior Features: 35 m² private pool + children's pool Outdoor WC and bathroom in the garden, cold shower by the pool Barbecue area Covered parking and covered storage 3-way road advantage, corner location 600 m² large and sheltered garden Price: 19,000,000 TL
Contact: 0 533 498 90 90
Evin Gidiyor Doğru Yol
Beşköprü Mah. 116 Sk. No. 48-A Ortaca - MUĞLA
+ 90 252 282 81 88
+ 90 252 284 52 22
Our Social Accounts
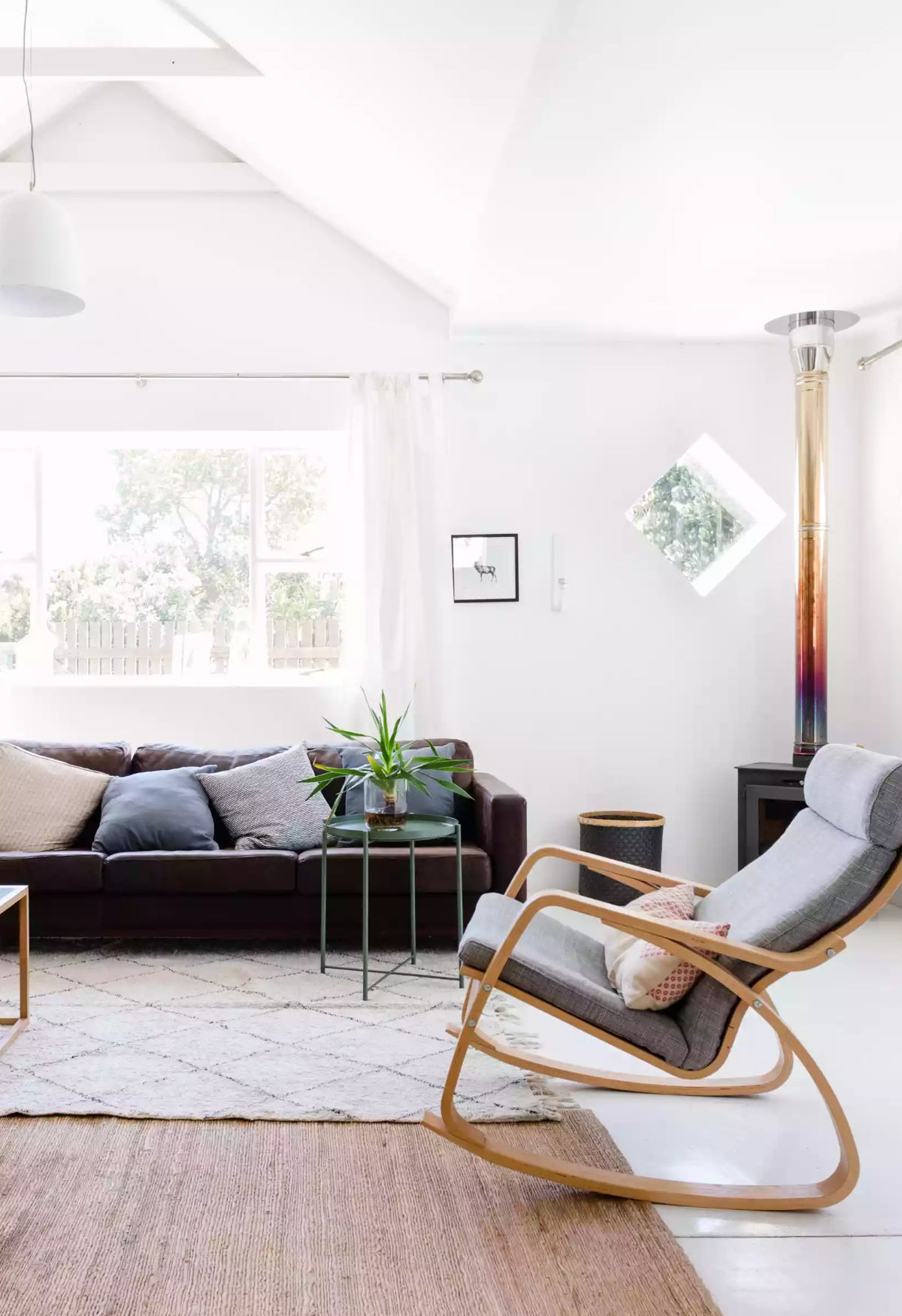
Advertise My Property
For the sale or rental of your real estate, you can reach our authorized real estate consultants by filling out the form below.
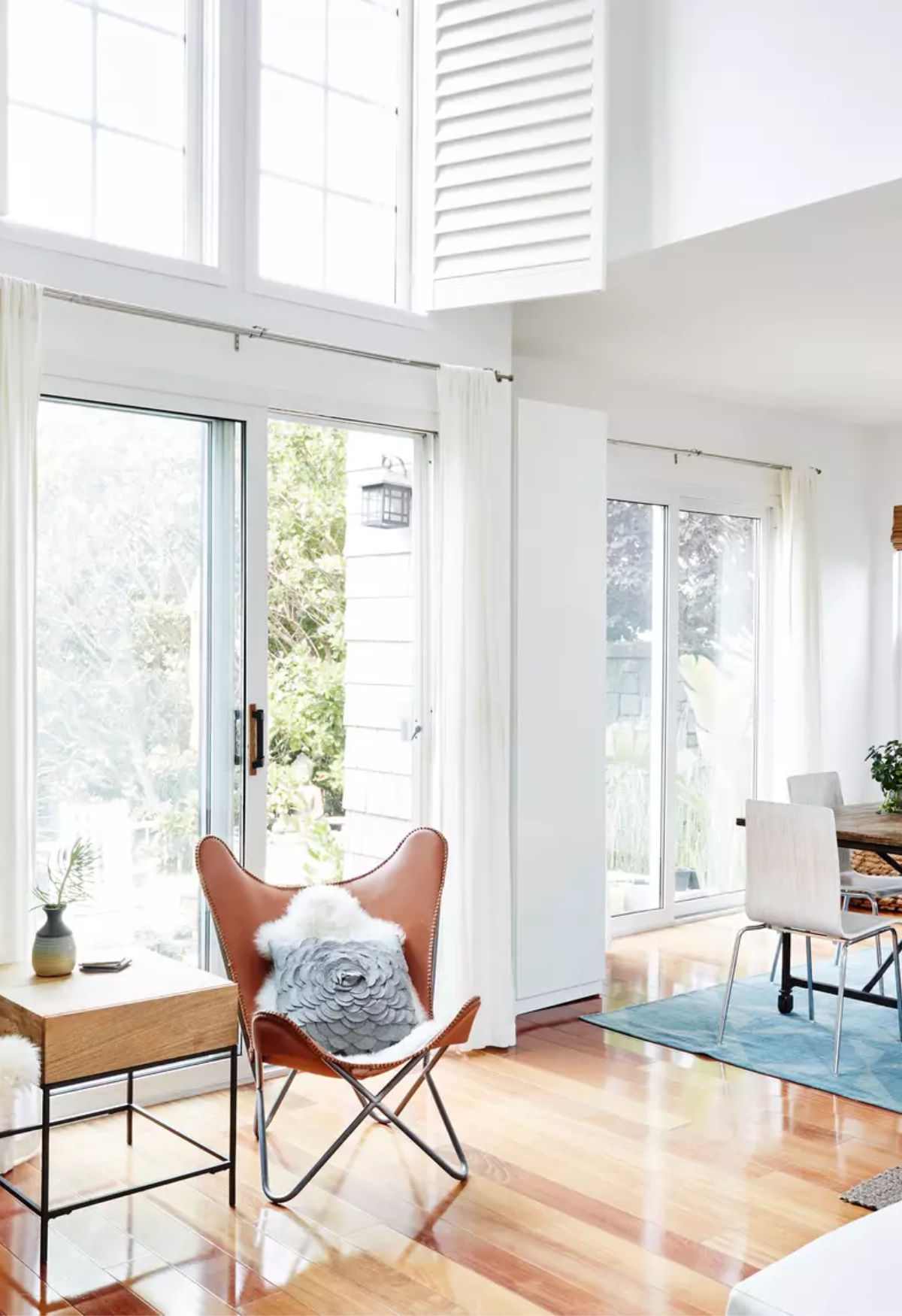
Find Me Property
If you could not find the real estate you are looking for, you can reach our authorized real estate consultants by filling out the form below.

